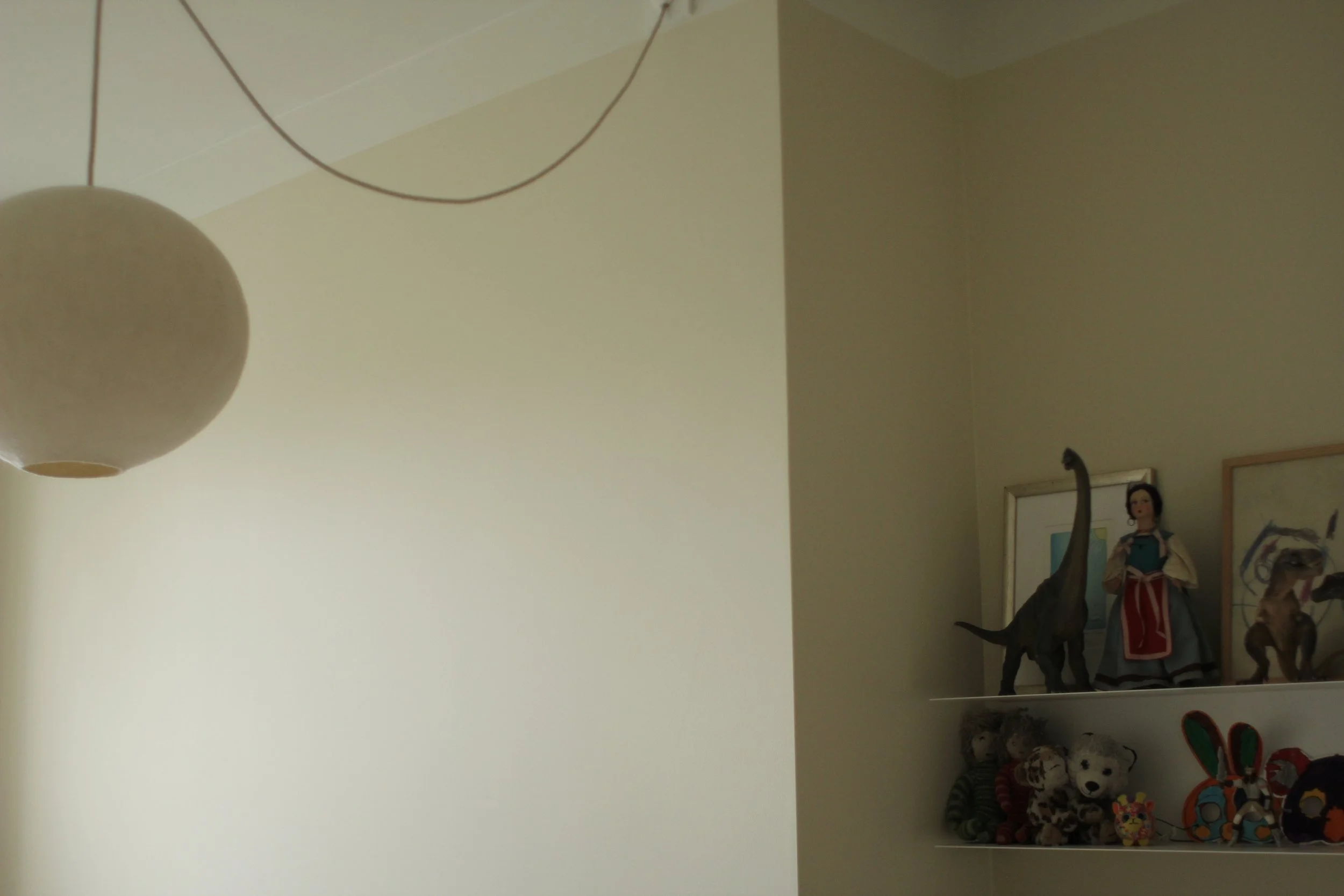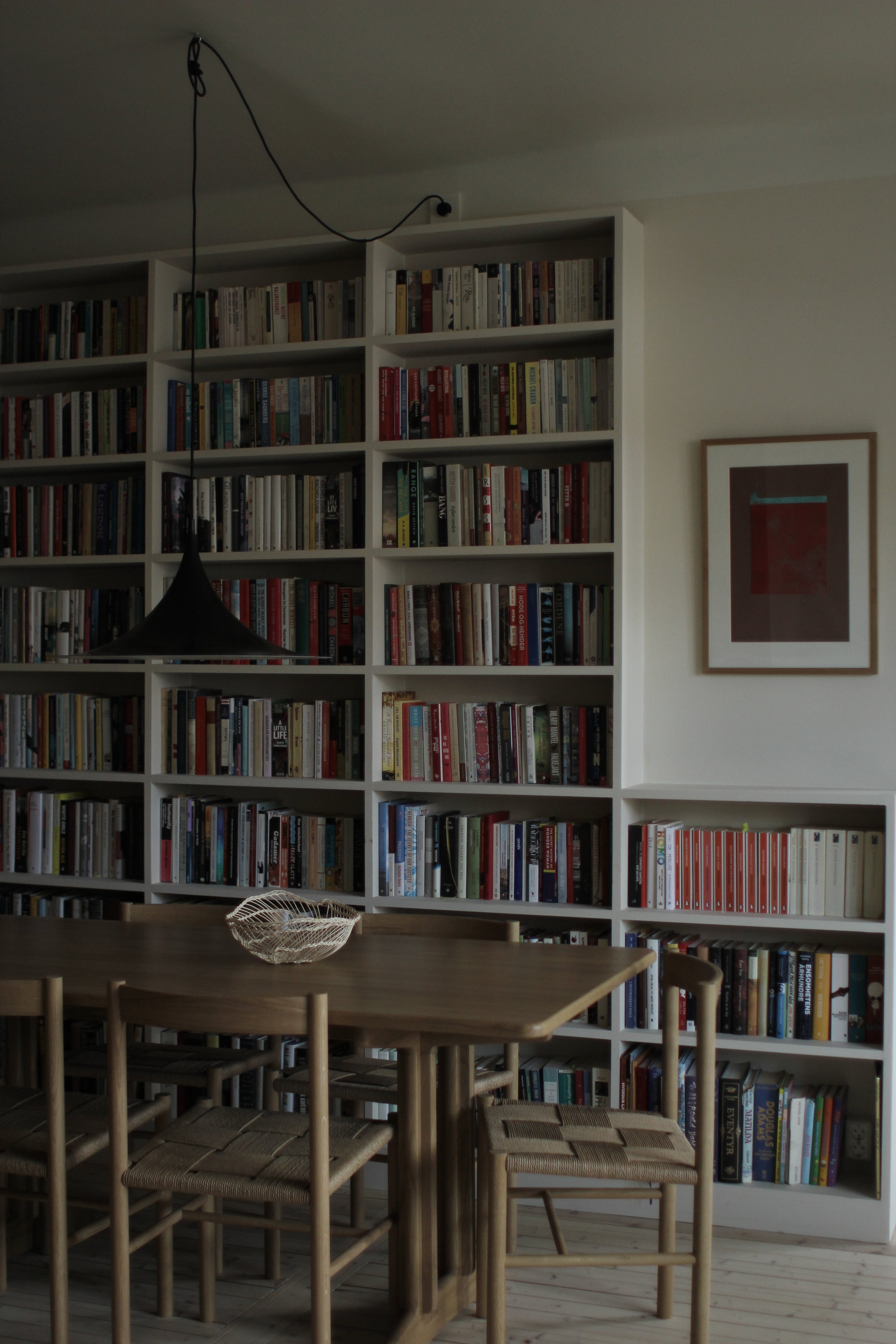The Bochord Apt.
In an apartment building from 1929 designed by the renowned architect Gunnar Schultz, we find a classic gem of a family home. With its spacious social rooms, the apartment has been remodelled through the times to facilitate the contemporary way of life. From a previous upgrade, the kitchen was moved to the drawing room to accommodate an extra bedroom, whilst the maid’s and other rooms were kept according to the original plan. The apartment bore marks of several years of different owners who made use of simple upgrades with a short lifespan, and the need for a thorough upgrade was imminent.
Through several months the space has gone through a spatial reconstruction to accommodate the changing needs of the family. With thorough planning and mapping of the family’s needs, the space allocation was adjusted to create more rooms and areas for socialization. Going from a three-bedroom apartment with a lot of unexploited space, the space has been transformed into a four-bedroom apartment with an extra living room nook as a bonus. The result is a flexible home that accommodates the whole family, and which facilitates living for the next decades through ever-changing ways of life.
With its airy location on the 5th floor, bringing forth the light has been the driving force for the changes that has been implemented – from opening up the bearing wall, to installing internal overhead light and sliding doors with glass. The walls between the kitchen and living room was torn down to draw the light further into the former drawing room, whilst also creating a spacious and airy common room with different areas to reside and socialize.
The existing kitchen was kept, but carefully rebuilt, and was dressed with new materials in the shape of fronts and countertop. Customised solutions such as open shelving cabinets and a narrow cleaning cabinet were integrated to accommodate both function and storage. The shape of the kitchen marks a separation towards the dining area, whilst it also opens up to socialisation by the countertop and between the different zones of the common room.
Early in the process it was clear that the need to gather books was an important desire. From the kitchen to the end of the dining area, the wall has been utilized with a large customized bookcase. Carefully designed and planned to contain the family’s many books, the bookshelf was built on site. Not only does it allow for storage – it also creates a natural backdrop for the dining area.
In the heart of the common room we find the fireplace – previously hidden away in a corner of the kitchen, now a natural gathering and eye-catching element in the space. Dating from the year of construction, the fireplace appeared worn down and less integrated, and was rehabilitated in order to meet today’s requirements. With its clear red color, it marks its place and appeals to use.
Double doors between the main bedroom and living room nook, enables a dynamic use of the two spaces. The efficient bedroom can easily be opened up to the living room to create more air and space. Internal overhead light and glass doors make sure that the room feels spacious even with the doors closed.
Through the design process it’s been important to preserve the inherent qualities of the apartment, while function and needs are taken care of. Classical architectural features such as ceilings and original doors have been preserved where possible, while the original wooden floors was uncovered and sanded down. Modern elements have been added through sliding doors, the kitchen and lighting, which together with the classical traits create a dynamic and interesting family home.


























