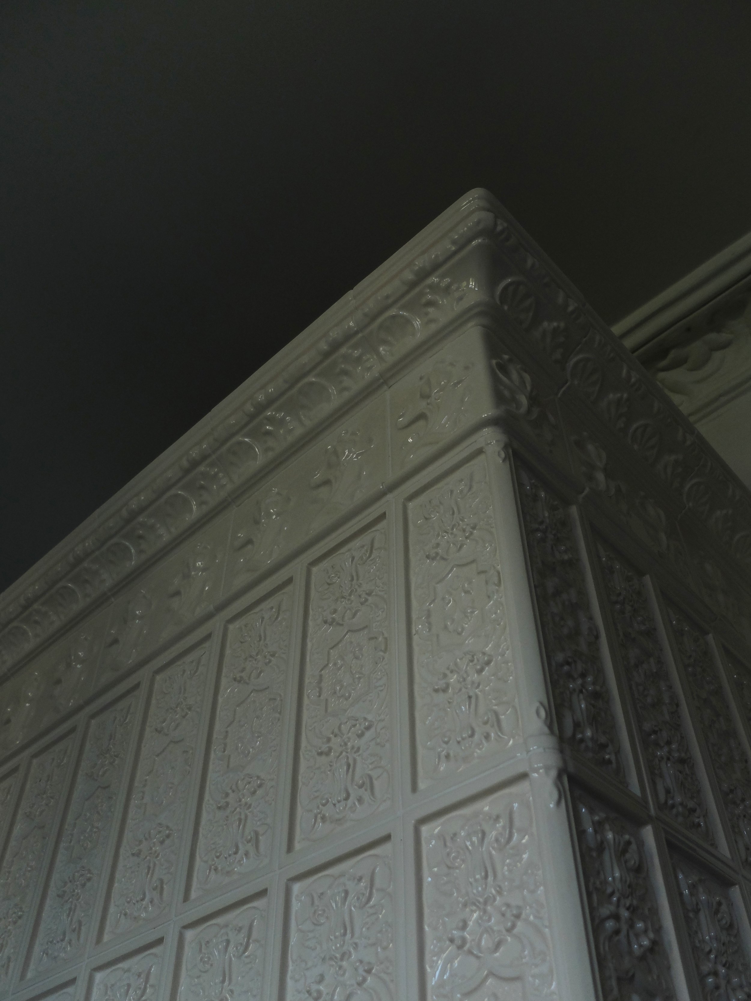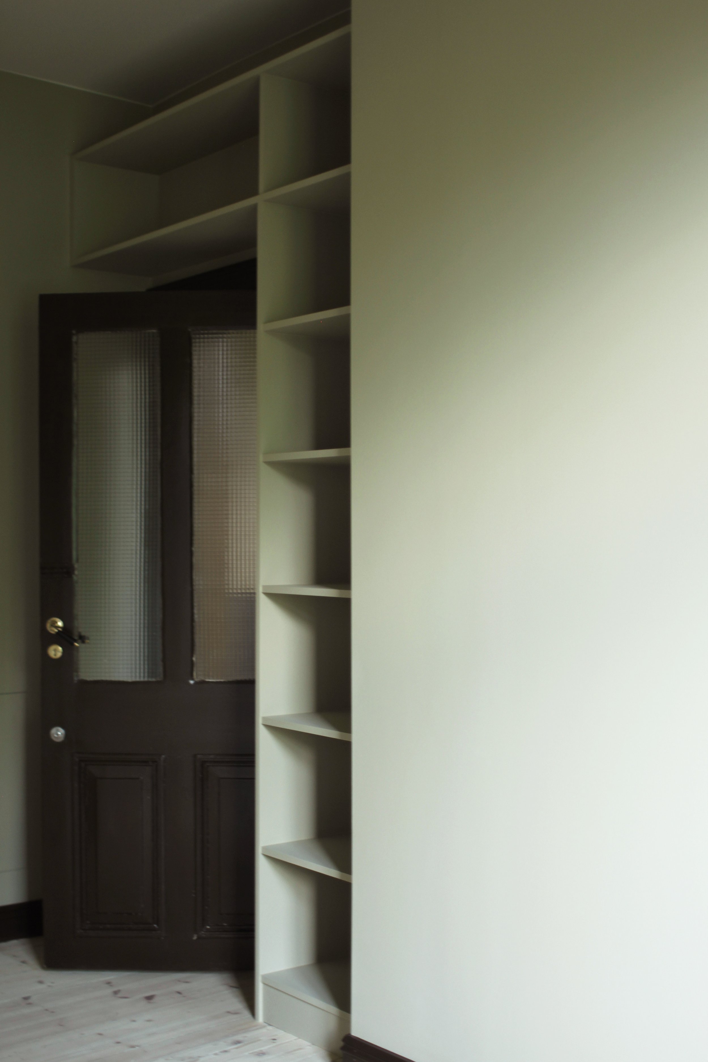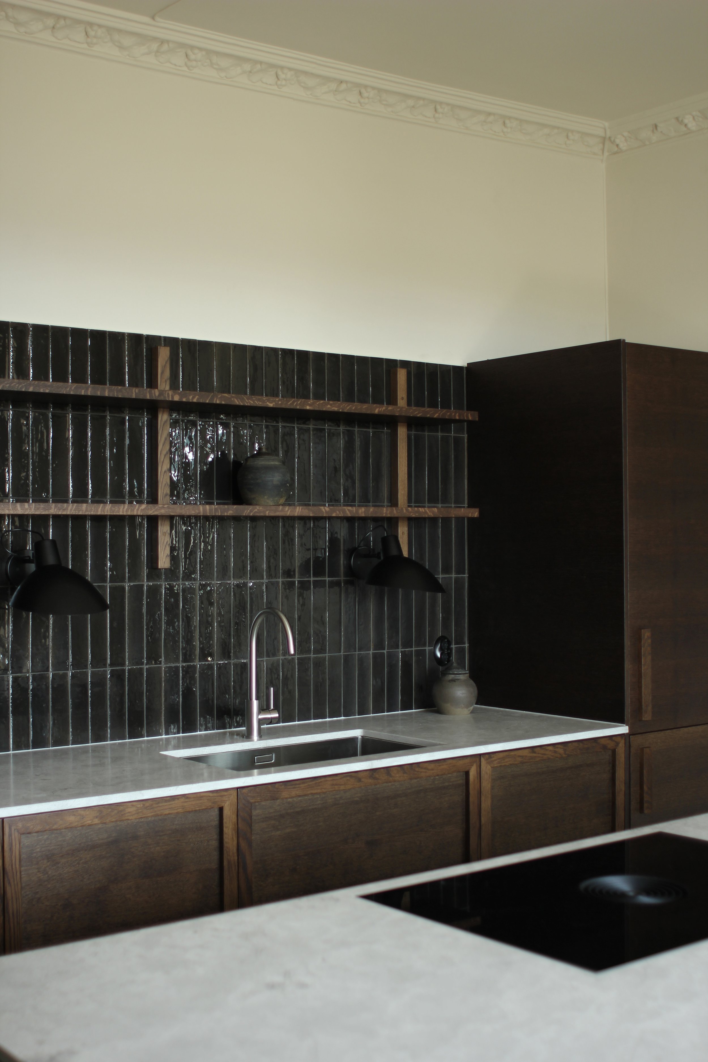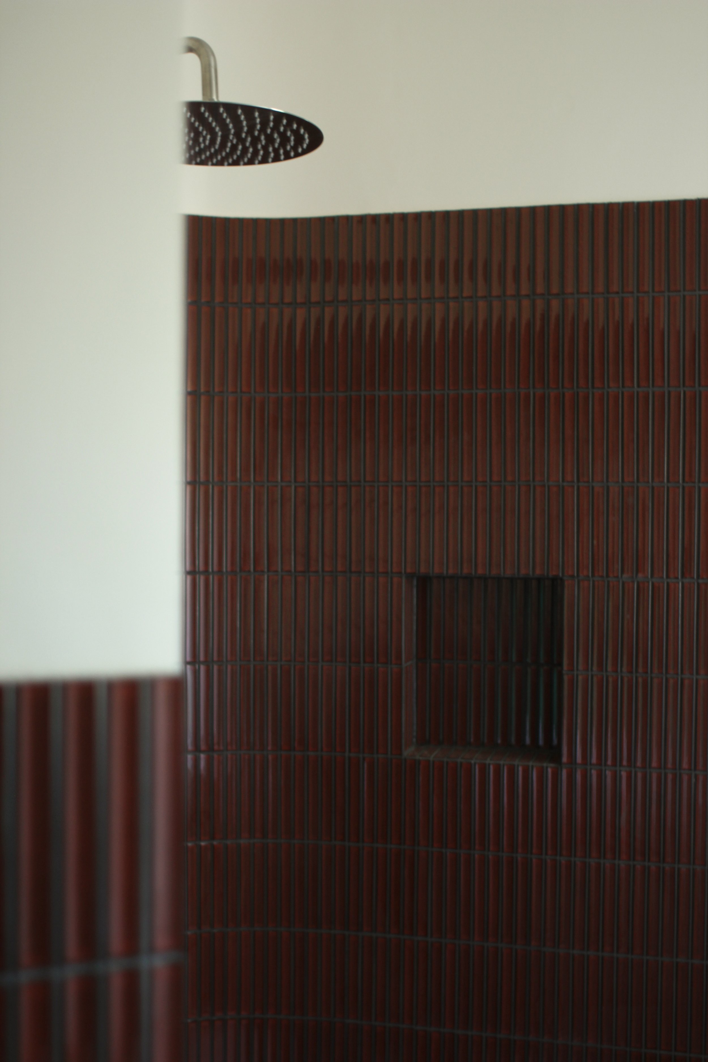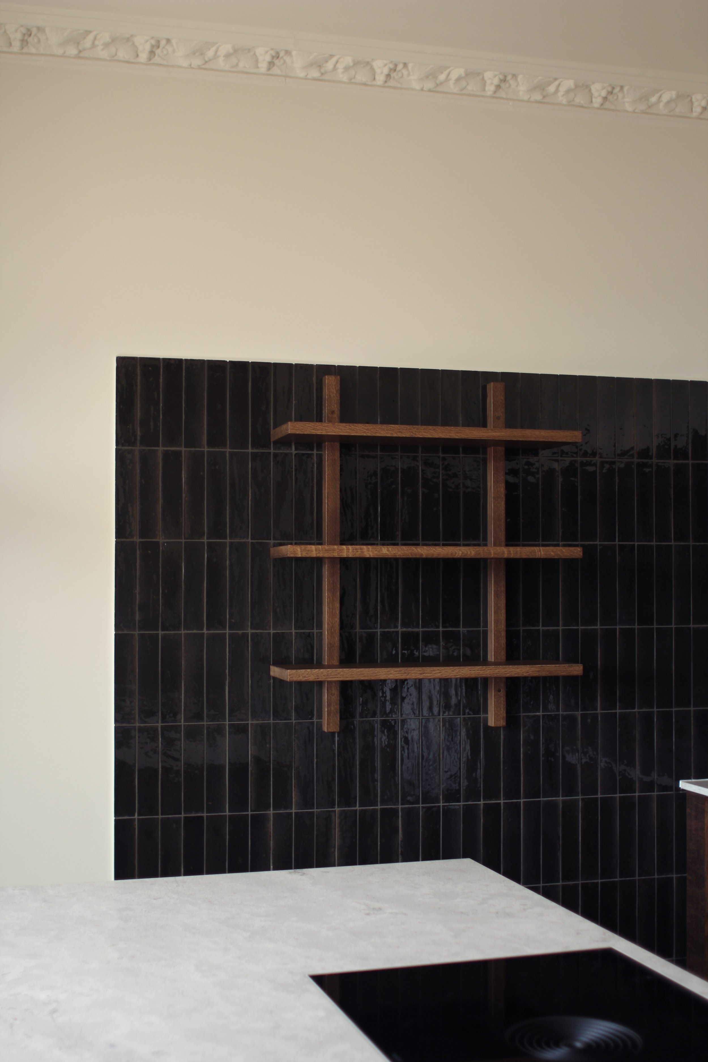The Continental-Oriental Apt.
Located in the old city of Oslo, this apartment from 1898 has undergone a major transition, making it a home for the new owners. Through an extensive process the apartment was redesigned and adjusted, making space for two new bathrooms, four bedrooms, a new kitchen situation, as well as dining room and living room. The original plan of the apartment consisted of three bedrooms and one tiny bathroom, whilst the hallway crossing through the entire space was unnecessary large. The north side of the apartment was completely rebuilt, whilst the four original south-facing rooms were kept as is, with its stucco and other original details.
Being a chef and a director, the new owners had clear ideas of their ideal apartment. Through the design process the common theme for the interior design were a combination of Continental and Oriental design elements, building layer upon layer to create a story in each room. The new part of the apartment was developed with curved walls, niches for storage, and a practical sizing of the new rooms, all the while focusing on the combination of different materials and colours.
Traditional tiled stove and boiserie panel in the living room
The kitchen is designed and developed together with the owners and a local workshop
The kitchen, dining room and living room has each gotten their own visual appearance through different elements, whilst containing the flow and style of the apartment as an entirety. In the heart of the apartment lies the living room, which connects both to the hallway, main bedroom and dining room, making it the natural space for gathering the family. A new fireplace was constructed using custom-made tiles from Germany, contrasting the traditional tiled stove in the dining room with its cream-coloured ornamented tiles. The tiled stove appears as though it has been there since the buildings early years, but is in fact constructed as part of the renovation. By adding a traditional boiserie panel to the space, the dining room facilitates for hour-long dinner parties in a venerable atmosphere.
The kitchen is located in the far-end of the apartment and has a custom made island as the center piece. The island is designed and custom-made to accommodate the family for everyday dinners, making it possible to have a more relaxed dining situation. From the kitchen a retracted balcony can be accessed, carefully decorated with handmade Moroccan tiles, and overlooking the central part of Oslo with the new Munch museum in the horizon.
Fireplace in the living room with custom-made tiles
Barcode and the new Munch museum in the horizon
The tiled stove has traditional ornamented tiles, handmade in Poland
In the main bathroom we find the shower in the center with its curved form. The contrast between the stringent and the organic creates a dynamic bathroom. The walls were dressed in slim ceramic tiles, that are put in context with the other tiles we find in the kitchen and living room. With cooler light from north, the space is balanced off with warmer hues in both painted surfaces, tiles and in the furniture that is made of dark oiled wood.
The curved wall in the bathroom has later on become a repetetive element throughout the apartment, creating a wholeness, whilst it solves several architectural challenges when it comes to flow and sense of space.
The guest bathroom has a clever niche to exploit the space
The wardrobes in the apartment has been designed and custom-made to fit the style of the apartment
The balcony was upgraded with handmade Moroccan tiles
The wardrobe in the main bedroom was made in the same finish as the kitchen, creating a coherent expression
Custom-made niches in one of the bedrooms
Bookshelf constructed on site by carpenter
The shower in the new main bathroom with its curved wall
A curved wall gives the hallway a nice flow








