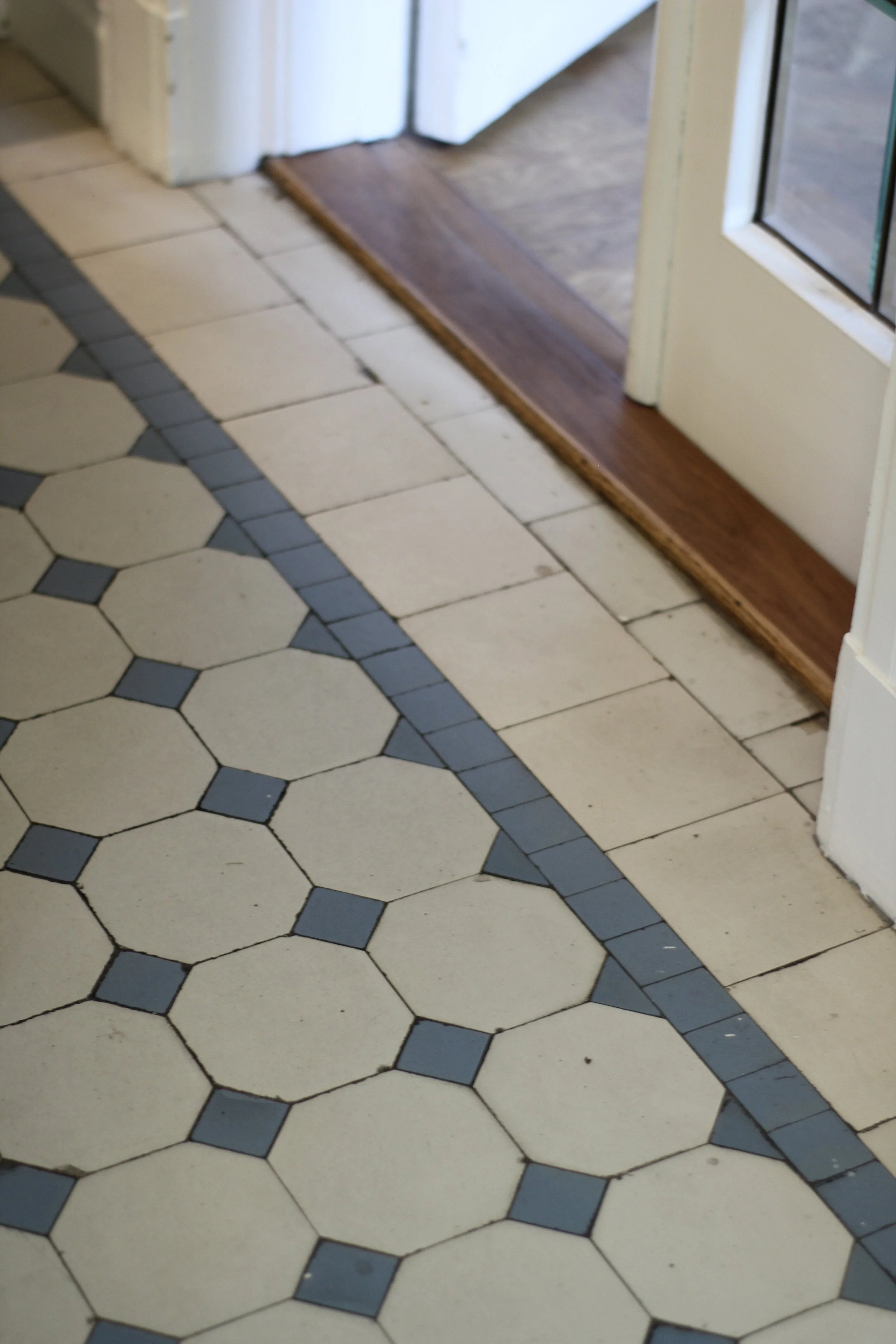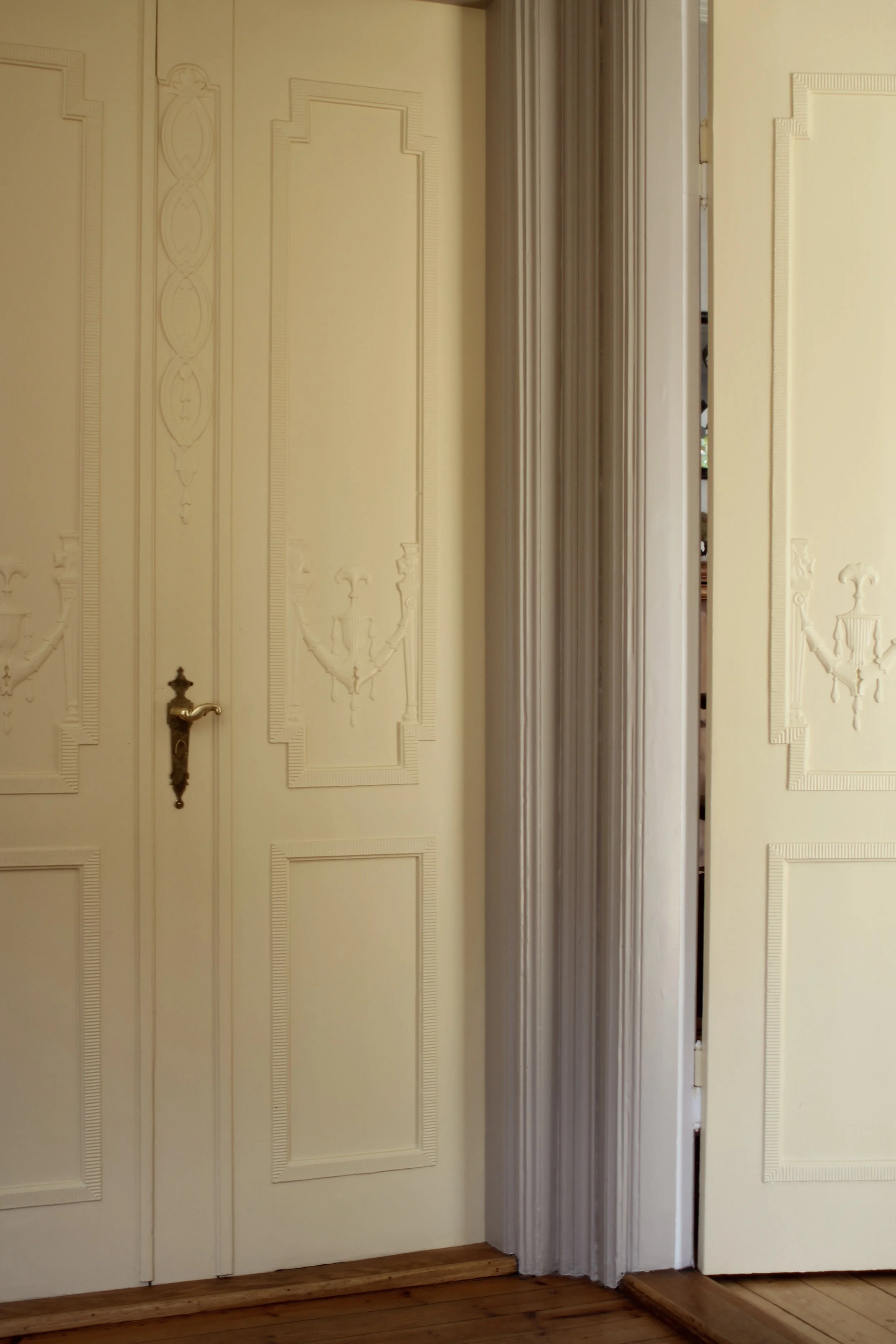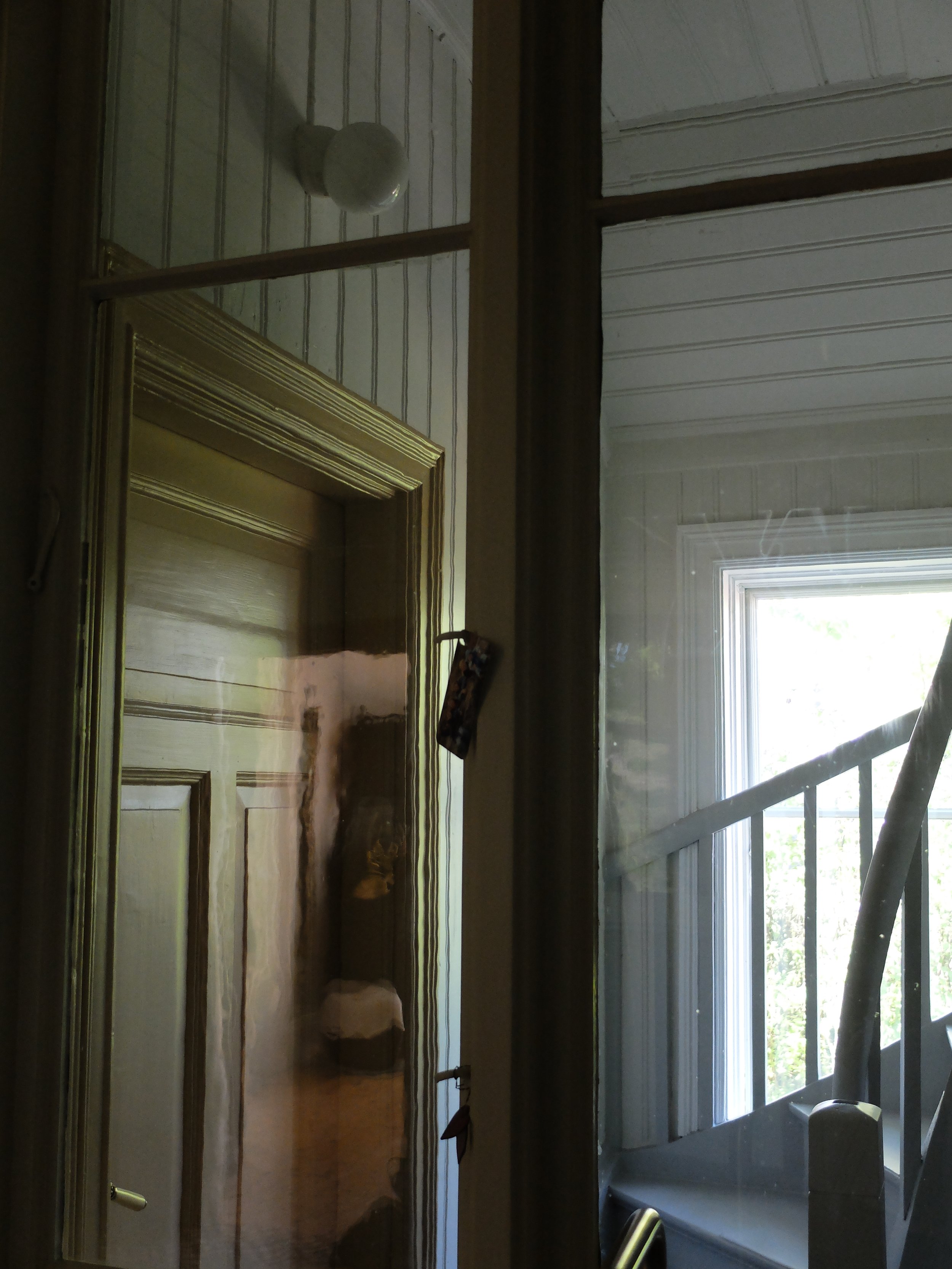Villa 1896
Along the Oslofjord lies a venerable Swiss chalet style villa from 1896. The villa has housed a family through generations, and have distinctive architectural features from the period of construction, extensions and other upgrades through the years, all executed with care.
The current inhabitants contacted us to get some help to improve their home comforts, building upon the existing qualities of the villa. Through the years and the different phases of life, the way of using the home has changed with the different phases of life, and the inhabitants has therefore adapted their home to fit their needs. In later years they felt that they were lacking a common thread and that the different rooms felt cold and uninviting.
We started the process with an analytic approach, getting to know their way of life, focusing on their everyday routines and social life. Early in the process, the working title for the project became «relaxed thoughtfulness», speaking to the personalities and qualities of the residents. Instead of replacing the accumulated «lived life» in terms of furniture, objects and textiles, we focused on building upon these, enhancing the historical and many-layered family home.
An important task in this project was to decide what to keep and what to change. The home had been upgraded nearly ten years ago, where it was invested in quality wallpapers, amongst other things. We wanted to work with these wallpapers, and developed a thorough colour- and material palette based on these. Furthermore, some furniture and objects were rearranged, but mainly kept as they were. The aim was to implement necessary changes in this beautiful villa to substantiate a home with personality, whilst creating renewed social spaces that invites use.
The colour palette in the living room is developed with the existing wallpaper and original tiled stove as a basis
The original doors was given a light yellow hue to enhance the beautiful ornaments
The ceiling in the kitchen was given a darker hue to make the space feel more intimate
To enhance original details such as the rosette and stucco, they were given a darker hue than the rest of the ceiling
New curtains were carefully selected to complement the dining room and its existing wallpaper
The inside of the original kitchen cabinets were painted in a blue hue, contrasting the new ochre coloured kitchen
The original tiles in the hallway was a natural starting point for the choice of colours in the kitchen cabinets, creating a common thread throughout the home
The living room was given new curtains in an orange hue, complementing the existing couch, as well as they make the space more intimate

















